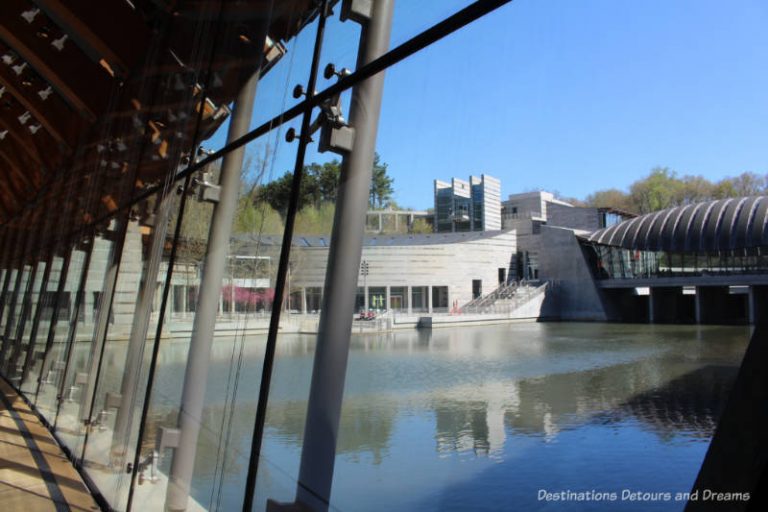Historical Museum Of St. James-Assiniboia: History Of A Community Now Part Of Winnipeg

The Historical Museum of St. James-Assiniboia in Winnipeg, Manitoba, Canada tells the story of St. James-Assiniboia, which became part of the city in 1972
Before 1972, what is now Winnipeg, Manitoba, Canada was a collection of 13 different municipalities. St. James-Assiniboia was own of those municipalities and the Historical Museum of St. James-Assiniboia tells its story.
St. James-Assiniboia is located in the far western end of Winnipeg. The community is often simply referred to as St. James.
The Assinboins (also referred to Nakota or Hohe) were one of the main groups occupying Manitoba before the Europeans arrived. They were known historically as bison hunters. They also played a major role in the fur trade. European settlers arrived in the early 1800s.
The Rural Municipality of Assiniboia was incorporated in 1880 when the Province of Manitoba divided its entire area into municipalities. Changes to its size and boundaries changed over the years. In 1913, Charleswood, south of the Assiniboine River, split off into its own municipality. In 1921, the more urban area of the municipality became the RM of St. James. The following year, the municipality was further subdivided with the creation of the RM of Brooklands. In 1957, the RM of St. James became the City of St. James. It absorbed Brooklands in 1968. In 1969, St. James and Assiniboia merged into the City of St. James-Assiniboia, which was amalgamated with Winnipeg in 1972.
Three buildings make up the Historical Museum of St. James-Assiniboia: the 1911 Municipal Hall, an 1856 Red River Frame House, and an Interpretative Centre. The main entrance of the museum takes you into the Municipal Hall building and its displays. If the other two buildings are locked up, a museum worker will unlock them and give you a tour.
Municipal Hall Building

The museum first opened in the former Municipal Hall in 1970. Inside the building, you’ll find a variety of displays and exhibits showcasing the history of the area with information about the first settlers, the challenging times of the Great War, the depression, World War II, and the emergence and growth of the St. James area.

Many of the displays are arranged as vignettes. You’ll come across Scan Me signs in some spots. Scan the QR codes on the sign with your phone to get more information from the museum’s virtual tour guide. Photos and information about important people and businesses in the area’s history accompany relevant displays.

The display in the above photo represents Rudolph’s Barber and Beauty Parlour, which was established as the first beauty parlour in St. James by Austrian/German immigrants in 1924. The barber shop portion was rented out after 1939, but the family’s daughter continued to work in the beauty parlour until 1966. What looks like a torture machine in the photo is actually a permanent wave machine, used in the first half of the twentieth century to give women “permanent” waves/curls that would last for three months instead of coming in weekly to have their hair set. I’ve seen similar machines at other museums. They continue to amaze me every time I see them. Would I have subjected myself to this machine if I lived back in that day? I don’t know.

1856 Red River Frame House

The two-storey 1856 Red River Frame House was built by William Brown. The original house only included what is now the parlour. In 1890, after the family had earned more money as farmers, they added the sitting room, kitchen and the three bedrooms upstairs.



The Red River Frame style of architecture used oak logs that slide in between the vertical corner posts and fit together like a puzzle. In-between the logs chinking, a mixture of mud, hay, horsehair, horse manure, and urine, was used to insulate the house.
The house was moved from its original location in Headingley to its current home at the museum in 1973.
Interpretive Centre

The Interpretive Centre was built for the museum in the early 1970s and showcases tools and equipment used outside the pioneer home. It explores transportation, butter-making, blacksmithing and agriculture.



Visiting
The museum is open year-round, but days and hours vary seasonally. Check the museum’s website.
Never miss a story. Sign up for Destinations Detours and Dreams free monthly e-newsletter and receive behind-the-scenes information and sneak peeks ahead.
PIN IT









The Red River Frame architecture looks very rustic and attractive. But the insulation sounds pretty icky. Overall looks like a really well curated local museum.